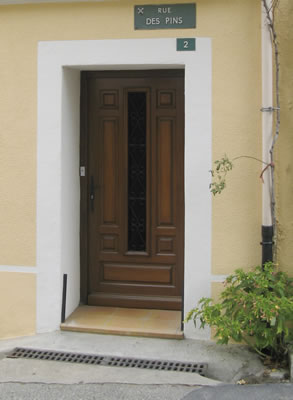Slideshow 1st Level (ground floor).
 |
 Photo 1: Front Entrance.
Photo 1: Front Entrance. Photo 2: Front Entrace door and hallway with living room off to the right.
Photo 2: Front Entrace door and hallway with living room off to the right. Photo 3: Living Room
Photo 3: Living Room Photo 4: Same room different angle.
Photo 4: Same room different angle. Photo 5: ditto
Photo 5: ditto Photo 6: One of the two 1st level bedrooms.
Photo 6: One of the two 1st level bedrooms. Photo 7: The 2nd of the two 1st level bedrooms, with the open door ... opening onto the poolside patio. Bath with large walk-in shower is not visiable. Please see (Bathrooms/all levels).
Photo 7: The 2nd of the two 1st level bedrooms, with the open door ... opening onto the poolside patio. Bath with large walk-in shower is not visiable. Please see (Bathrooms/all levels). Photo 8: Same bedroom at a different time of day. Again, note this bedroom is right off the outdoor patio, not far from the pool, and has a wonderfully large walk-in shower in the adjoining en suite bathroom.
Photo 8: Same bedroom at a different time of day. Again, note this bedroom is right off the outdoor patio, not far from the pool, and has a wonderfully large walk-in shower in the adjoining en suite bathroom. Walkway to poolside patio. Shot taken outside main kitchen.
Walkway to poolside patio. Shot taken outside main kitchen. Photo 10: The same walkway, this time facing the kitchen door ... the last open door in the background.
Photo 10: The same walkway, this time facing the kitchen door ... the last open door in the background. Photo 11: Door to main master kitchen.
Photo 11: Door to main master kitchen. Photo 12: Kitchen
Photo 12: Kitchen Photo 13: Another shot of the kitchen
Photo 13: Another shot of the kitchen Photo 14: Inside the kitchen and indoor dining area.
Photo 14: Inside the kitchen and indoor dining area.
Robert, here are some photos of the ground level interiors. Please look them over, and let me know if any are keepers, and which ones. You should definately send me some photos of the 1st level to shore supplement what I have. I had a few better images of the kitchen that were lost on a my memory card, as well as few of the bathrooms (and bedrooms, particulary on the 2nd level). Send whatever you have. Don't worry about sizing and recropping. Send the oringal larger image sizes, and I'll size it down.

